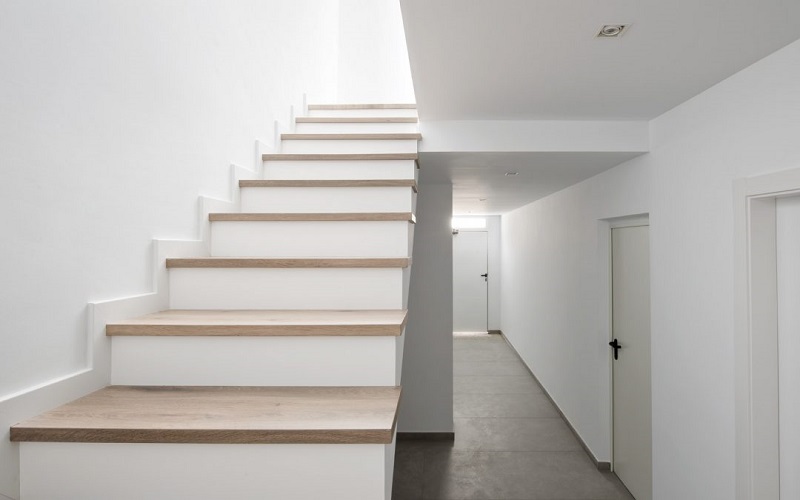Do you want to renew your entrance by spending little time and money? Drywall is the solution for you. It is a versatile material that is well suited to create partitions, wardrobes, bookcases, and false ceilings.
Why choose plasterboard
One of the most used materials in the construction field, plasterboard is also preferred by DIY enthusiasts for its simplicity of application and for the many options it offers. There are many advantages of this type of material and very few disadvantages.
In fact, it is suitable for all types of premises, whether high or low, residential or commercial spaces. The plasterboard does not set height limits – there is the possibility of being able to range from 120 cm to 350 cm.
It is usually used to build, in a short time and at reduced costs, various furnishing accessories: bookcases, partitions, furniture, false ceilings, walk-in closets, and shelving of any kind.
Much used in homes as it is very easy to assemble and, if necessary, disassemble for a possible rethinking or renovation of the property. This type of solution does not require interventions on the flooring since the metal guide of the wall is fixed to the ground with acetic silicone. Furthermore, it is an insulating material, intended both as thermal and acoustic insulation.
Dividing walls
As already mentioned, plasterboard is often used in house entrances to create partitions. In this way, it is possible to create spaces that did not exist previously and that serve to deceive the eye, giving life to a better-structured entrance, perhaps that does not immediately show the living area as soon as you cross the threshold of the house.
This room divider can be enriched with plants – which help to block the view, creating an additional separating barrier – photos, lamps, and, if the arrangement of the systems allows it, embedded spotlights that give brightness and modernity to the new system.
Plasterboard partition walls: here’s how to divide a space effortlessly
Another option is to create numerous niches with lighting from above to place furnishings and give harmony to the entrance. It is possible to place this wall as a divider between the hall and the living room, or use the same idea to create a sort of bookcase, always with this material. You can take inspiration from this type of furniture.
Some architects suggest using the space as a bar cabinet or as a small butane fireplace – obviously, you have to choose the right material to create the wall in question. The great decorative value of these solutions is undeniable, especially if you think that they are really cheap and quick to build.
Equipped corridor
If once you cross the front door a corridor unfolds in front of us, you can take advantage of the plasterboard by creating a wall equipped with furniture underneath to act as a base. This solution is very convenient and useful for both a home and an office. In this way, both the air space and the space available in the base cabinet will be exploited.
Still following the trail of a wall equipped with some closed blocks, a divider with niches of different volumes could be created to make the separator more dynamic. Great if there is a window or balcony on the other side of the wall that lets in light.
The walk-in closet
The most practical and useful turning point for the entrance is often suggested by northern European designers, always one step ahead when it comes to optimizing spaces.
Many choose to obtain a built-in wardrobe from the entrance in order to reduce the volume in ordinary cabinets. You could play with colors and wallpapers to make the space more decorative.
Alternatively, the existing floor and wall colors will perfectly camouflage the new wardrobe.
Arches and portholes
To liven up the entrance, some architects prefer to model the plasterboard and make the space more fluid with sinuous shapes. Greenlight therefore to arches, portholes, brick frameworks, and serpentines that will personalize the area without giving a closing effect.
This solution is suitable not only at the entrance but also in open-space areas such as a kitchen-living room.
Always for the same living area of the house, the plasterboard can be used to create a low wall that acts as a divider between the kitchen and the living room.
Bookshelf
Last but not least, as they say across the Channel, plasterboard is perfect for creating a wall to be used as a bookcase. There are many possible options to furnish an entrance but the effect of a bookcase as soon as you enter the house is priceless. Also, it says a lot about the personality of the tenants.
If you have a lot of space, the bookcase wall can run along the entire perimeter of the room. The books can be alternated with vases, liqueurs, caskets, and collectibles.
Price
Generally speaking, the cost for a square meter of plasterboard wall varies between 20 and 25 euros. For the false ceiling and more complex interventions, the approximate cost is between 25 and 30 euros per square meter.





