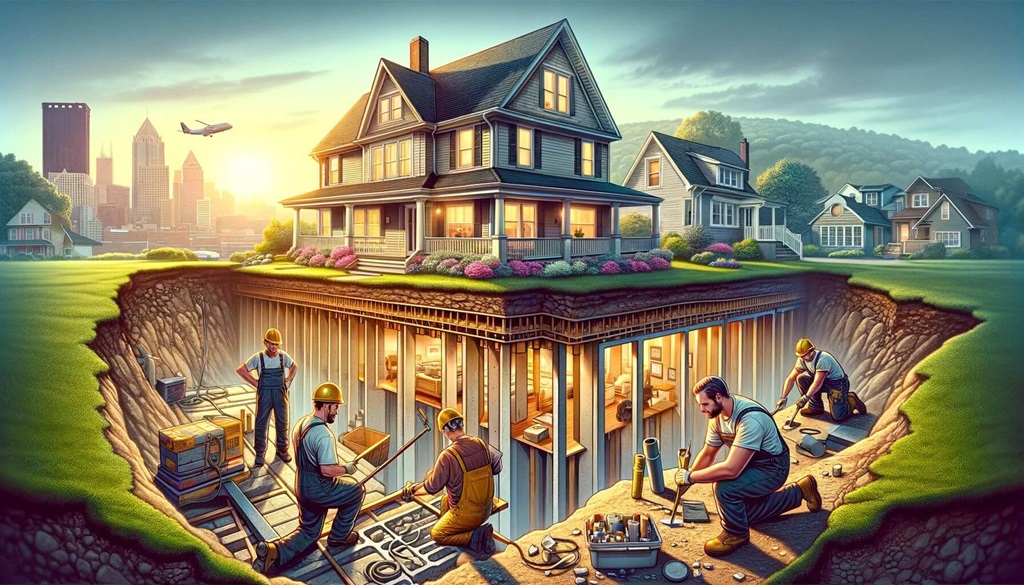The construction industry is a complex and multifaceted field, encompassing everything from the initial planning and design stages to the final construction and completion of a project. It involves a wide range of stakeholders, including architects, engineers, contractors, subcontractors, suppliers, and laborers.
In this comprehensive article, we will explore the construction industry from foundation to finish, providing insights into the various stages, challenges, and best practices involved in building projects. Whether you are a seasoned professional or a curious beginner, this article will offer valuable information and perspectives on the world of construction.
Planning and Design:
The planning and design phase is the foundation upon which all construction projects are built. It involves the conceptualization, visualization, and documentation of the project’s goals, requirements, and specifications. This phase is crucial for ensuring that the project meets the needs of the client, complies with regulations, and is feasible to construct.
Architects and engineers play a critical role in this phase, using their expertise to create detailed plans and drawings that guide the construction process. These plans include architectural designs, structural calculations, electrical and mechanical layouts, and plumbing schematics. Additionally, this phase may involve obtaining permits and approvals from relevant authorities.
Site Preparation and Foundation:
Once the plans are finalized and permits are obtained, the construction process moves to the site preparation and foundation phase. This involves clearing the site, excavating for foundations, and installing underground utilities such as water, sewer, and electrical lines.
The foundation is the most critical structural element of a building, as it supports the entire weight of the structure. It is typically made of concrete or steel and can be either shallow or deep, depending on the soil conditions and the size of the building. The foundation must be carefully designed and constructed to ensure the stability and safety of the building.
Structural Framework:
After the foundation is in place, the next step is to erect the structural framework of the building. This typically involves constructing the walls, floors, and roof using materials such as wood, steel, or concrete.
The structural framework provides the shape and support for the building, and it must be strong enough to withstand the forces of gravity, wind, and earthquakes. It is important to follow the structural plans carefully and use high-quality materials to ensure the safety and longevity of the building.
Exterior Finishes:
Once the structural framework is complete, the exterior finishes can be installed. This includes the installation of siding, roofing, windows, doors, and other exterior elements.
The exterior finishes not only enhance the aesthetic appeal of the building but also protect it from the elements. They must be chosen carefully to ensure they are durable, weather-resistant, and energy-efficient.
Related: What is Stick Built Homes? The Ins and Outs of Stick Built Construction
Interior Finishes:
After the exterior finishes are complete, the interior finishes can be installed. This includes the installation of flooring, walls, ceilings, cabinets, fixtures, and other interior elements.
The interior finishes create the ambiance and functionality of the building. They should be chosen to meet the needs and preferences of the occupants, while also adhering to safety and building codes.
Systems Installation:
While the interior finishes are being installed, the various systems of the building are also being installed. This includes the electrical system, plumbing system, HVAC (heating, ventilation, and air conditioning) system, and fire protection system.
These systems are essential for the comfort, safety, and functionality of the building. They must be installed by qualified professionals and tested to ensure they are working properly.
Final Touches and Completion:
As the construction process nears completion, the final touches are added to the building. This includes landscaping, painting, cleaning, and final inspections.
The final inspections are conducted by building officials to ensure that the building meets all safety and building codes. Once the inspections are passed, the building is ready for occupancy.
Challenges in Construction:
The construction industry faces a number of challenges, including:
- Safety: Construction sites are inherently dangerous places, and accidents can happen. It is important to follow safety protocols and use personal protective equipment to minimize the risk of injuries.
- Cost Overruns: Construction projects often exceed their budgets due to unforeseen circumstances, changes in scope, or poor planning.
- Delays: Construction projects can be delayed due to weather, material shortages, labor disputes, or other factors.
- Quality Issues: Construction projects can suffer from quality issues if materials are not properly installed or if workmanship is substandard.
Best Practices in Construction:
To overcome these challenges and ensure successful construction projects, it is important to follow best practices, such as:
- Planning and Scheduling: A well-planned and scheduled project is more likely to stay on budget and on time.
- Communication and Collaboration: Effective communication and collaboration between all stakeholders are essential for a successful project.
- Quality Control: Implementing a quality control program can help to ensure that the project meets the required standards.
- Safety Management: A comprehensive safety management program can help to prevent accidents and injuries.
Conclusion:
The construction industry is a vital part of our economy, providing us with the buildings and infrastructure that we need to live, work, and play. By understanding the various stages, challenges, and best practices involved in construction, we can ensure that our projects are successful and that our buildings are safe, functional, and aesthetically pleasing.






