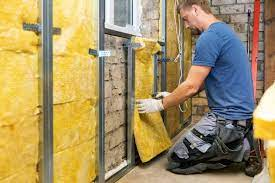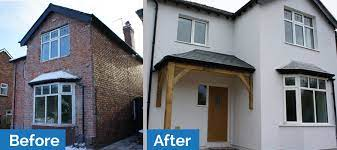Insulating render systems are increasingly popular for homes undergoing re-rendering or other exterior wall work. Rather than having to strip away the existing render and starting again, this system can be applied over the top and can offer the added benefits of improved insulation as well as a wide choice of brick effects, textures, finishes and colours.
The basic system comprises an insulated render basecoat which is then finished with an outer cladding, typically a traditional or modern lime render, although timber boards, aluminium sidings and decorative pressed clay tiles are also available. Various mechanical fixings can be used, but should be designed on a site specific basis by a suitably qualified structural engineer. These should be positioned carefully to avoid cold bridging or overheating. For Insulation Render, visit APS provide Insulation Render Systems
Companies offer a full range of accredited insulated rendering systems. These are designed for a wide range of substrates and provide varying degrees of thermal efficiency, vapour permeability and impact resistance. They are ideal for bringing old solid masonry houses up to modern energy efficiency standards. For example 100m of expanded polystyrene can take the u-value of a typical uncoated brick wall down to 0.3w/m2k.
The u-value improvement can save up to 50% on heating costs and cut carbon emissions. The cost of the insulated render is usually paid back within two years of installation, not to mention the increased comfort and lower fuel bills. This is particularly important as the Government has set a target to make an 80% reduction in CO2 emissions by 2050.





